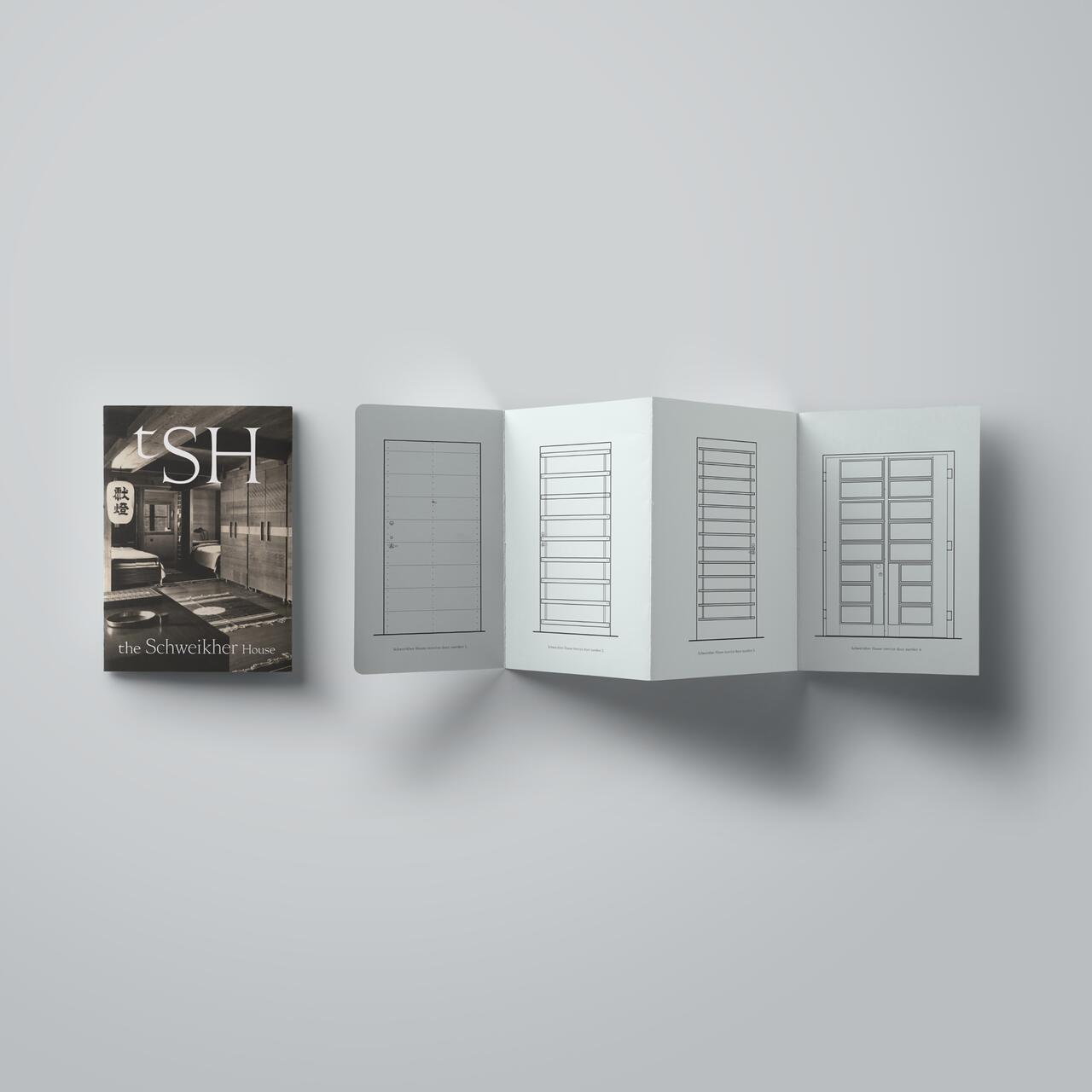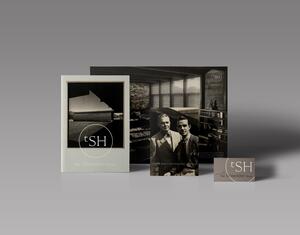22B-33c
The Schweikher House
Designer
Director
Firm
Client
Date
2019
Project Type
A comprehensive vision and "unified" branding system for repostioning The Schweikher House by architect Robert Paul Schweikher including identity, collateral, catalogs, products and website.
Upon its completion in 1938 the house was as a simple and modest assemblage of 2400 sq ft. In essence it is a three-room open plan structure with beautiful spaces for living, sleeping and working. Located on a farm field on the rural edge of Chicago’s urban energy (now Schaumburg), the house staked its own distinctive position in the world of Prairie School evolution, international modernism. Created and produced by Segura and MasContext in Chicago.
https://segura-inc.com/Schweikher-House



